TEXTILE ACADEMY NRW
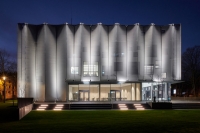
TEXTILE ACADEMY NRW
Mönchengladbach, Germany
2018
PROJECT BY SLAPA OBERHOLZ PSZCZULNY | SOP ARCHITEKTEN
DÜSSELDORF, GERMANY
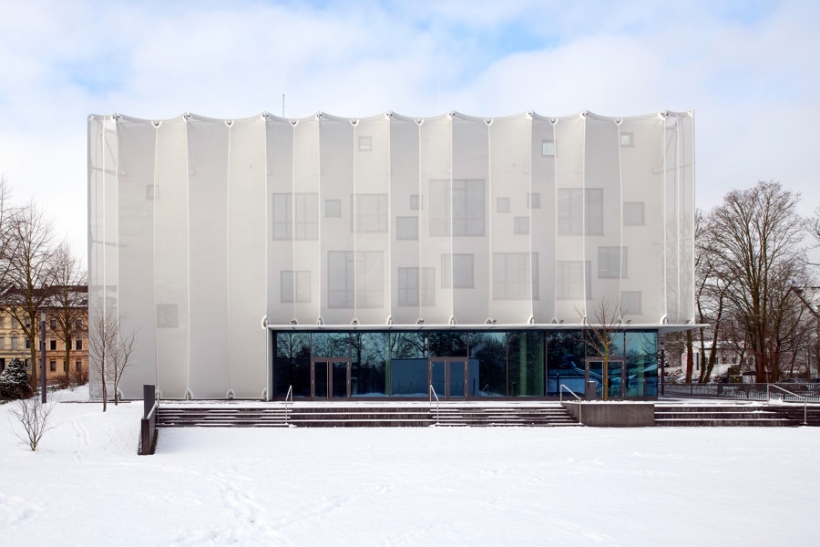
Photographer: Thomas Mayer
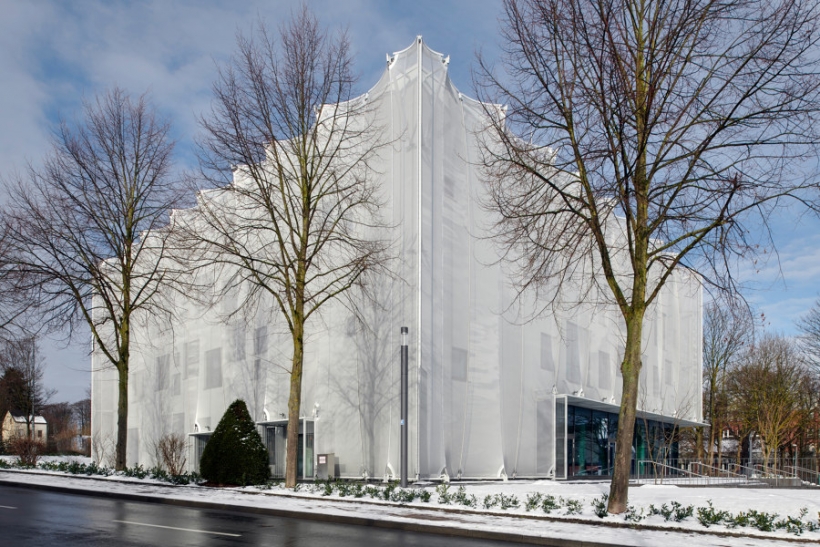
Photographer: Thomas Mayer
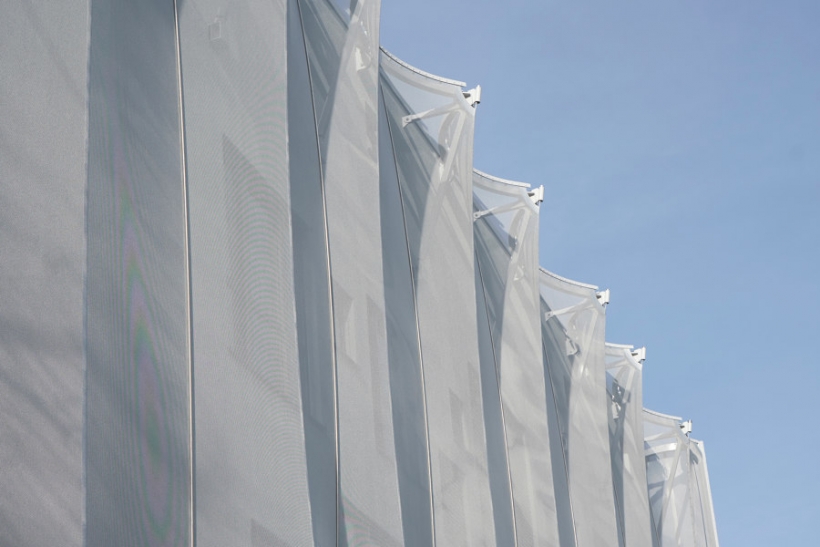
Photographer: Thomas Mayer
The Textile Academy NRW in Mönchengladbach is a new educational institution for the textile and clothing industry in the German-speaking area. Together with the Niederrhein University of Applied Sciences, the associations of the Rhenish and Northwest German textile and clothing industry are thus concentrating vocational training at one location.
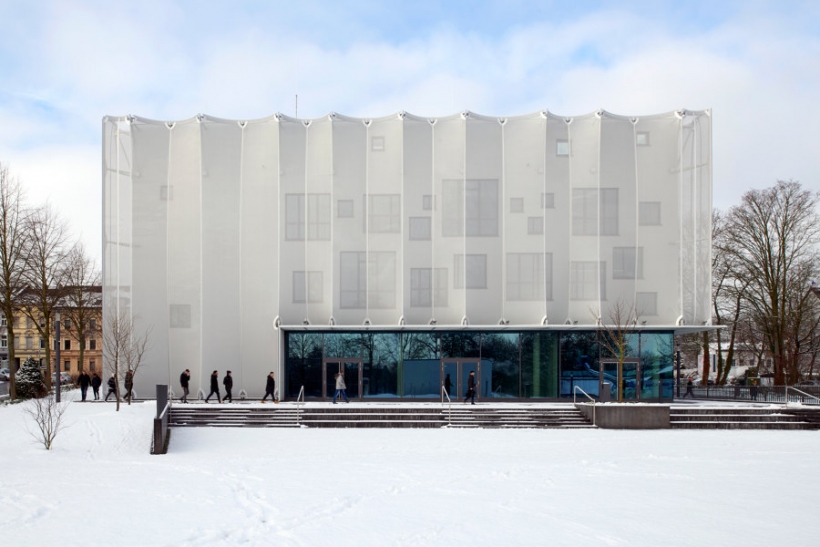
Photographer: Thomas Mayer
The training center developed by slapa oberholz pszczulny | sop architekten gives the academy an appropriate presence on the campus of the Hochschule Niederrhein. The freestanding, cubic structure is located on a corner lot and takes a central position as regards urban development.
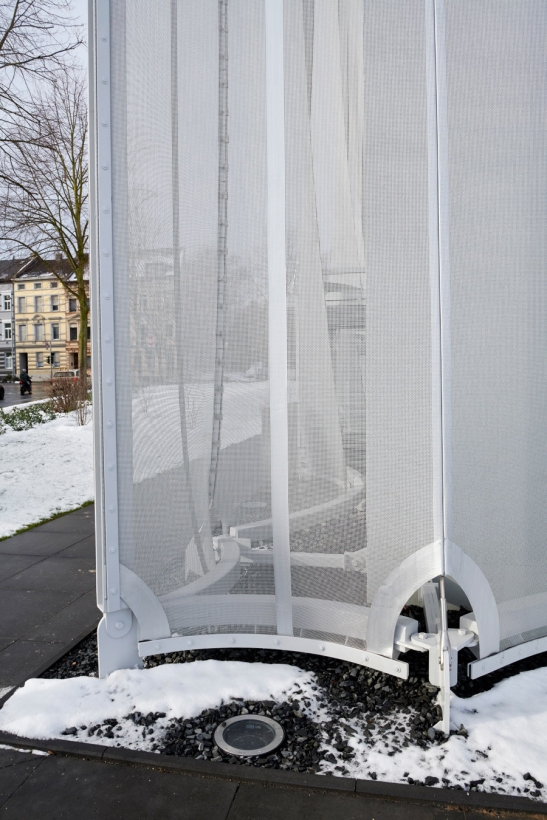
Photographer: Thomas Mayer
The architecture of the building transports the teaching content of the academy to the exterior, making the various use of textiles tangible from afar. The 3-storey building is surrounded by a textile façade. Like the drapery of a curtain, the silvery shimmering fabric undulates around the angular concrete cube. The slightly transparent, seemingly mobile membrane forms the greatest possible contrast to the strict geometry of the underlying cube.
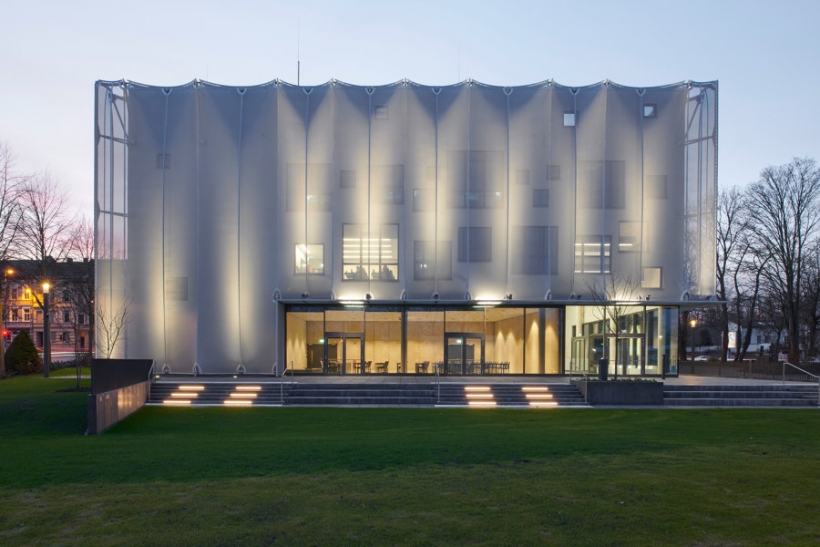
Photographer: Thomas Mayer
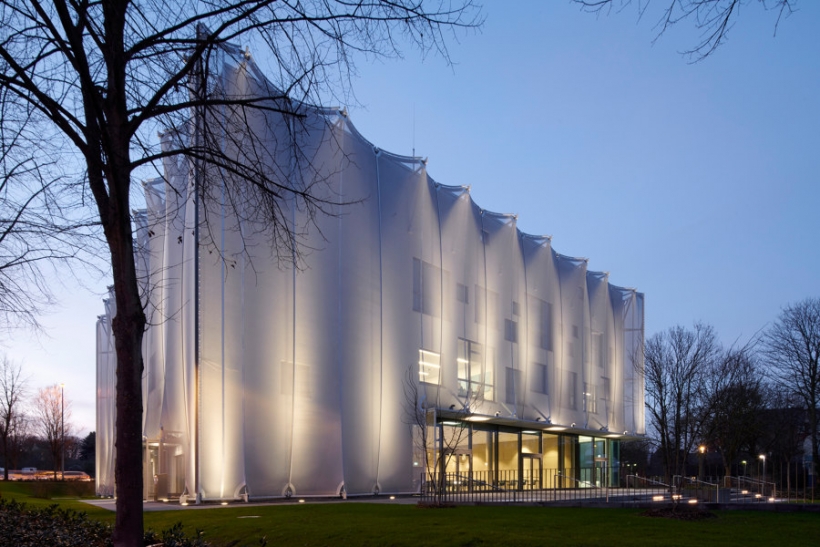
Photographer: Thomas Mayer
If the teaching building appears as a fabric-like structure in daylight, its effect becomes even more interesting in the dark. The brightly lit windows then shine through the fabric and make the underlying building structure recognizable. The differently sized window areas are distributed irregularly across the façade, creating additional tension. The entrance area, which is recessed in the surrounding tissue, is characterized by a generous glass façade.
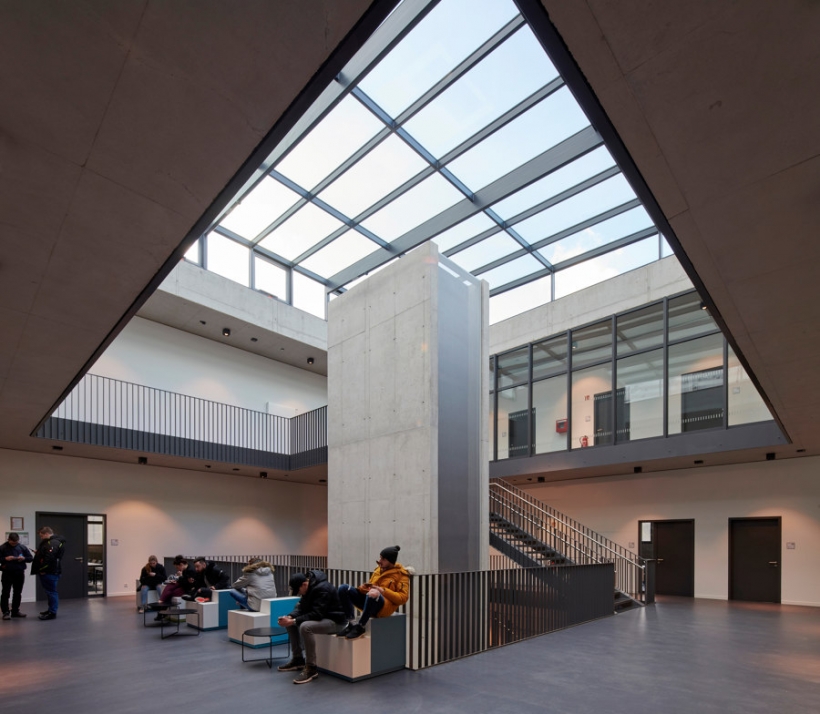
Photographer: Thomas Mayer
Inside the building there are flexibly divisible classrooms, a central atrium, an auditorium, and the administration of the Academy. The interior designers of slapa oberholz pszczulny have realized a withdrawn appearance defined by face concrete and contrasting black elements. Mobile seating furniture of various bright colours, also designed by sop architekten, contrast strongly with this ambiance, placed across the whole building.
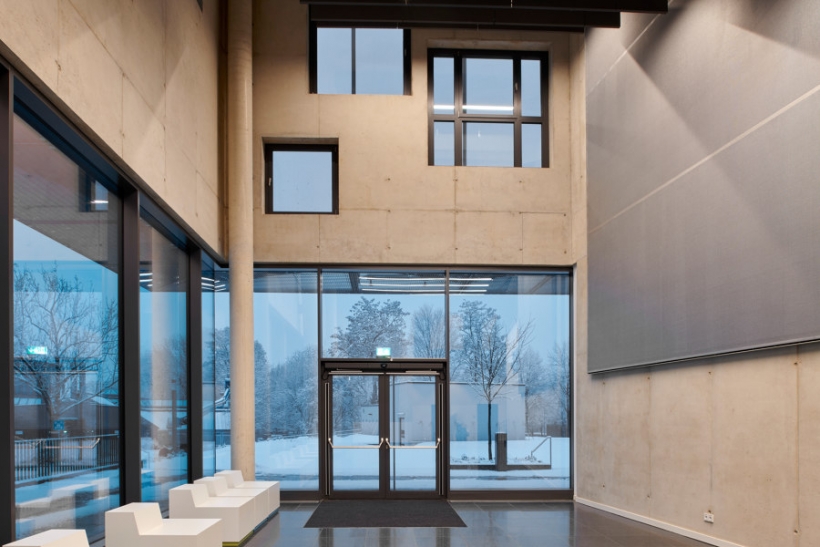
Photographer: Thomas Mayer
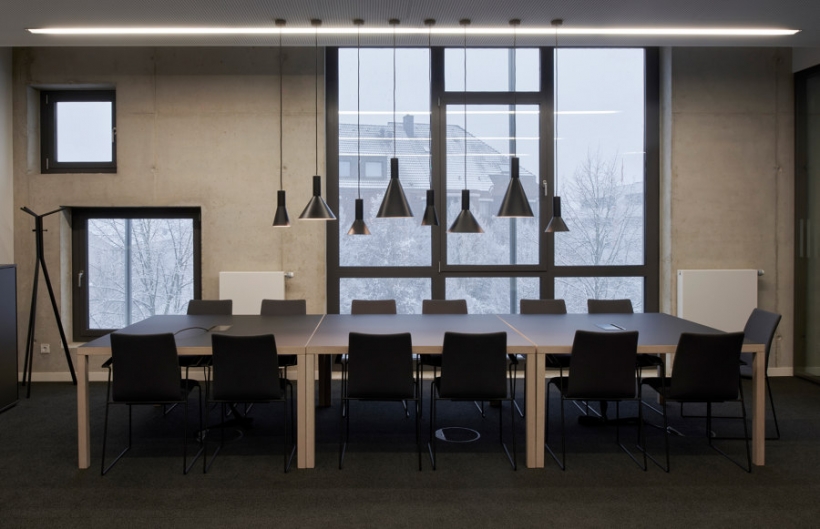
Photographer: Thomas Mayer
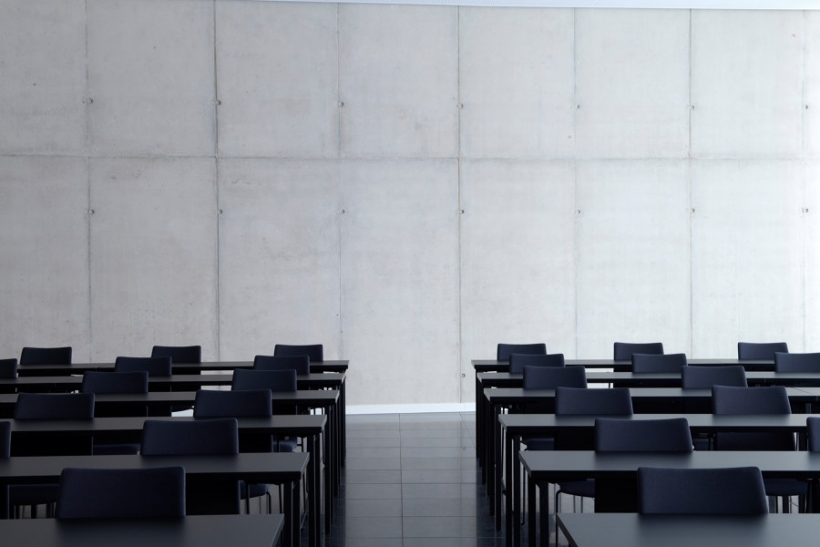
Photographer: Thomas Mayer
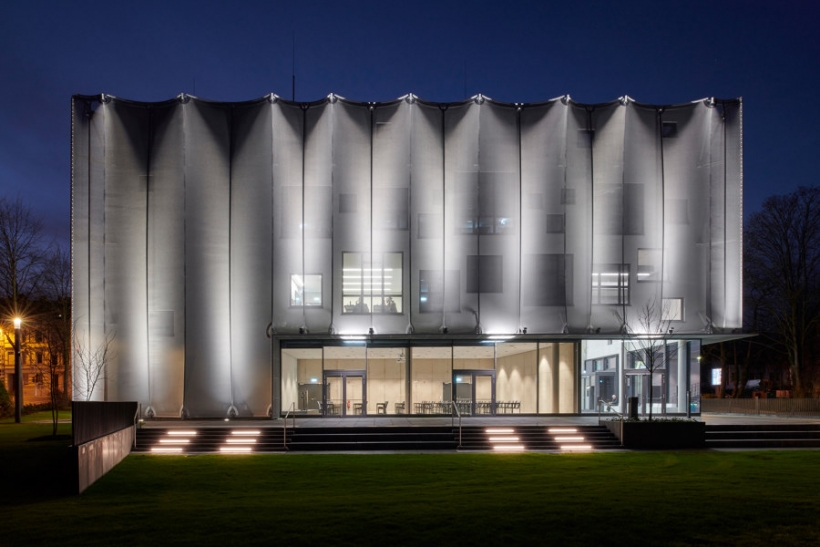
Photographer: Thomas Mayer
Design Team:
slapa oberholz pszczulny | sop architekten: Zbigniew Pszczulny, Sascha Rullkötter, Lisa Holst, Michael Dix, Gregor Mikolaschek, Seung A Oh, Jochen Pankoke, Agnieszka Pszczulny, Rohaja Saaba, Sabrina Schlömer, Eva Tauer and Silke Wanders
Developer: Textilakademie NRW gGmbH
Source: https://www.architonic.com/en/project/slapa-oberholz-pszczulny-sop-architekten-textile-academy-nrw/20115601